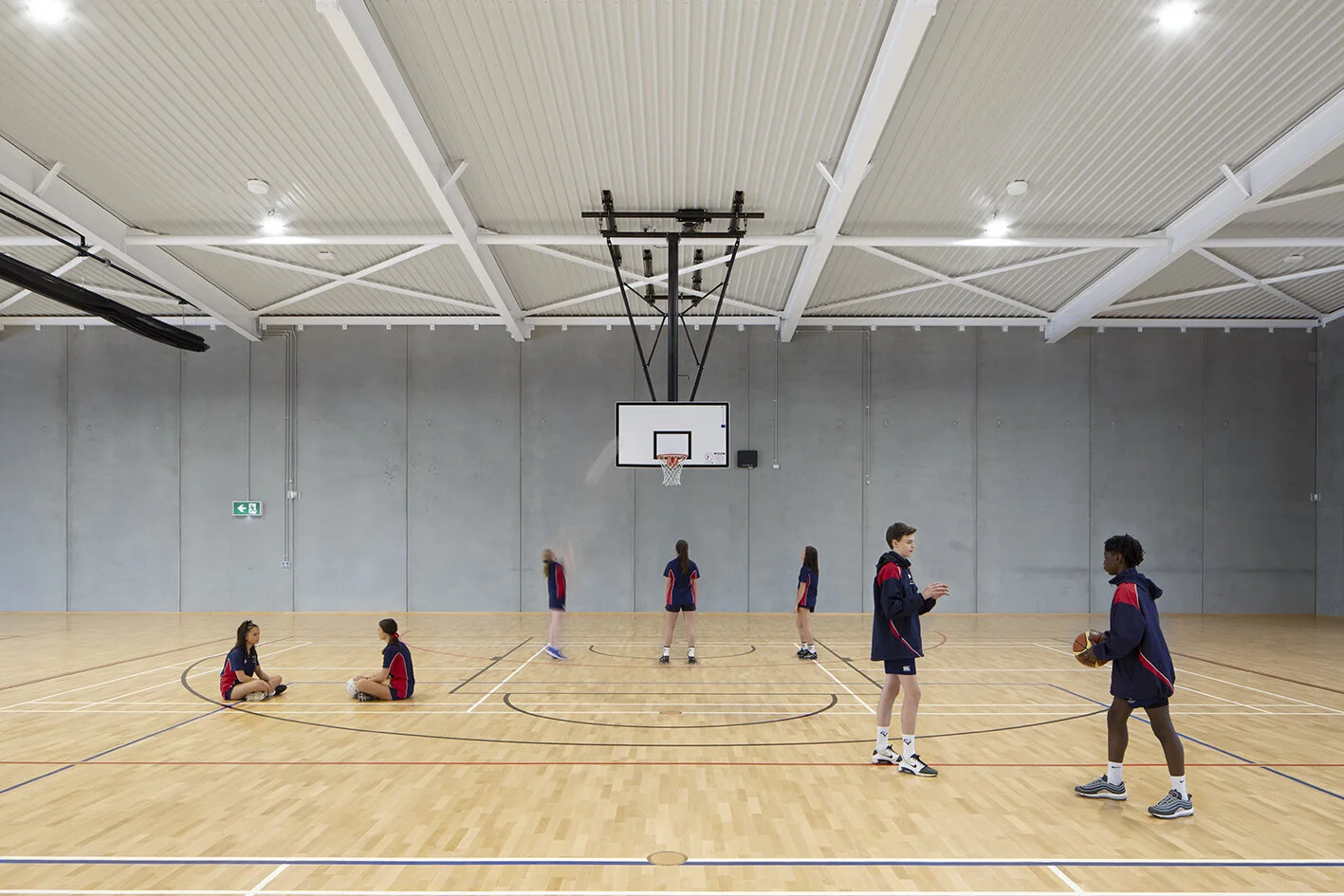
Project Team Director: David Nock / Project Architect : Sinead Lim / Architectural Graduate: Denisa
Status Completed

An increase in enrolment projection demanded renovation of approximately 2000 sqm of Arts and Sports Block D of Grovedale Secondary College in Geelong.
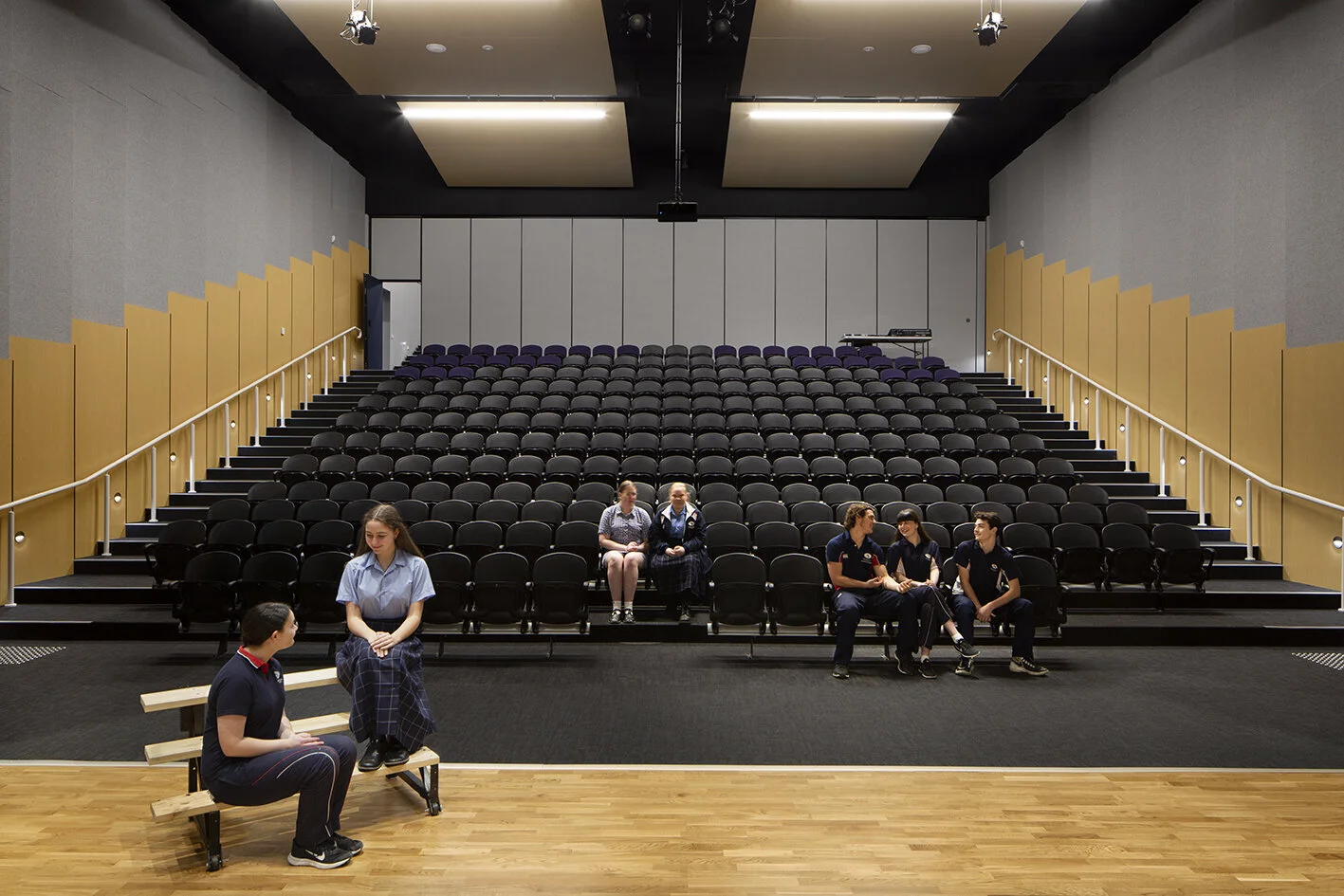
The proposal aims to provide twice the current size of Gymnasium and Auditorium, while at the same time creating a fully integrated Hub with music area, canteen, toilets, and communal area for school and community use purposes.
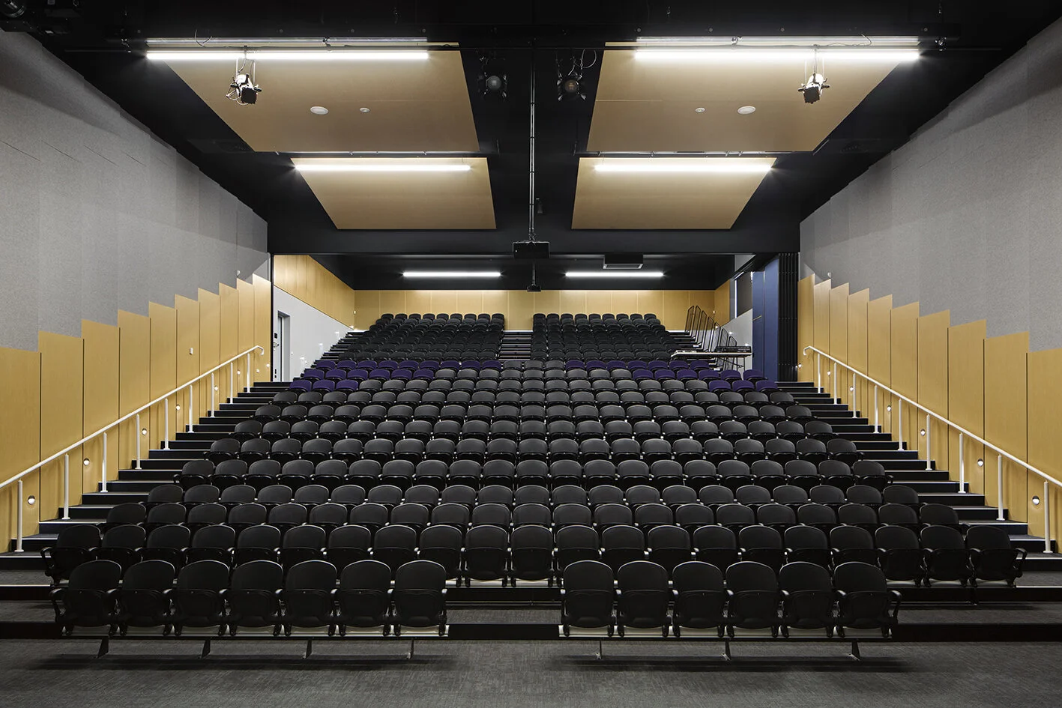

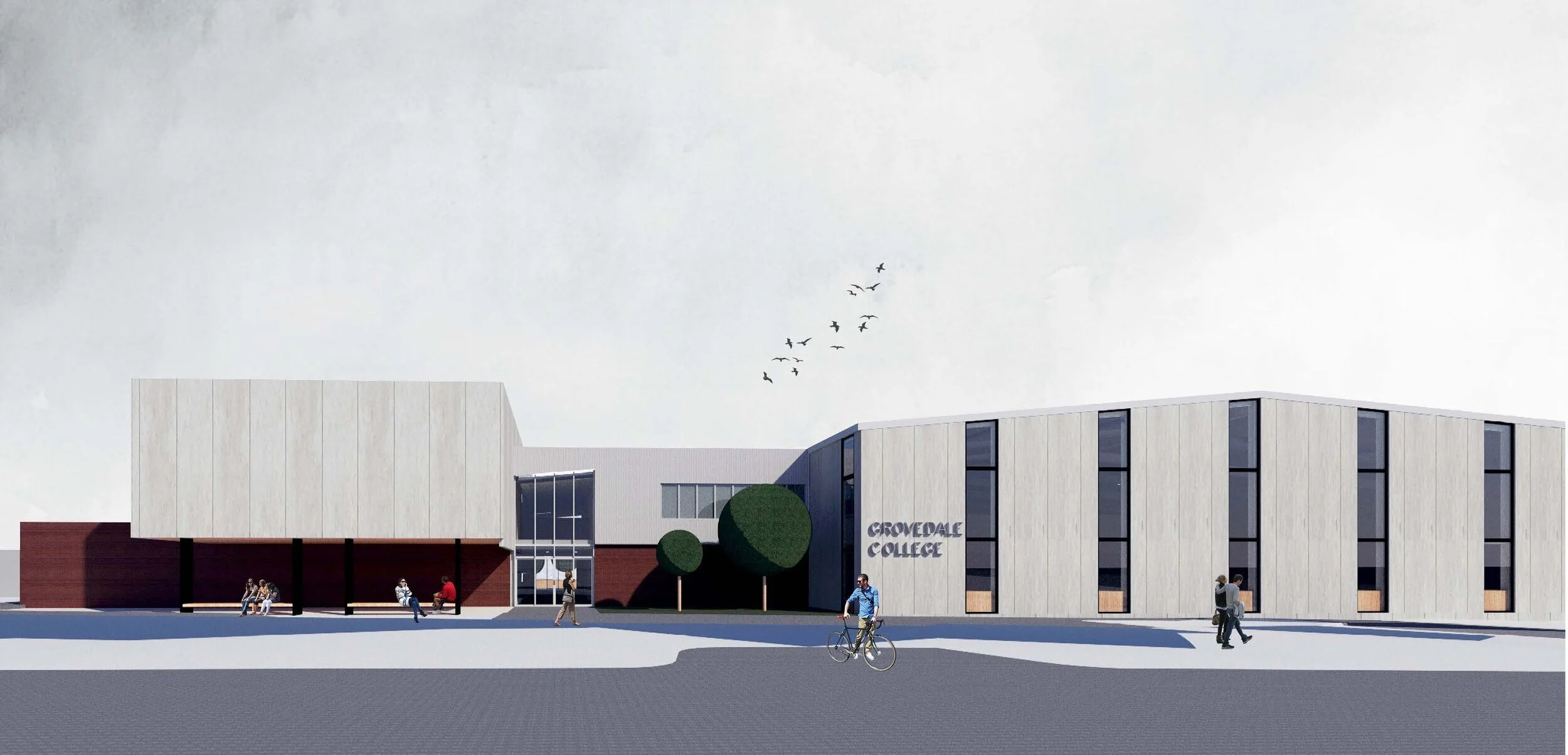
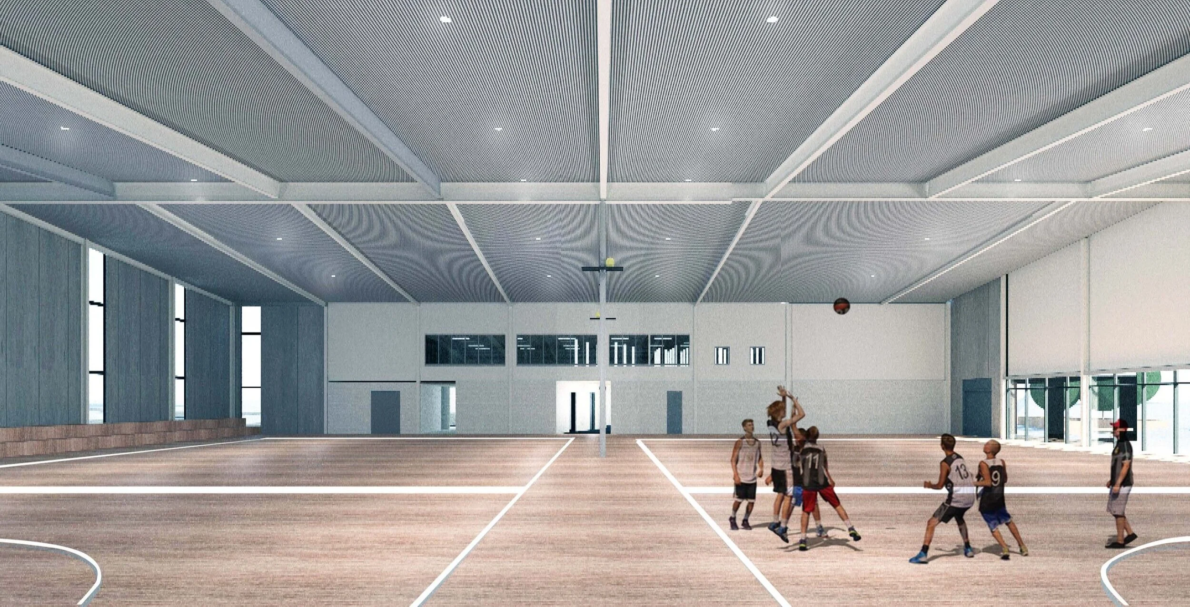
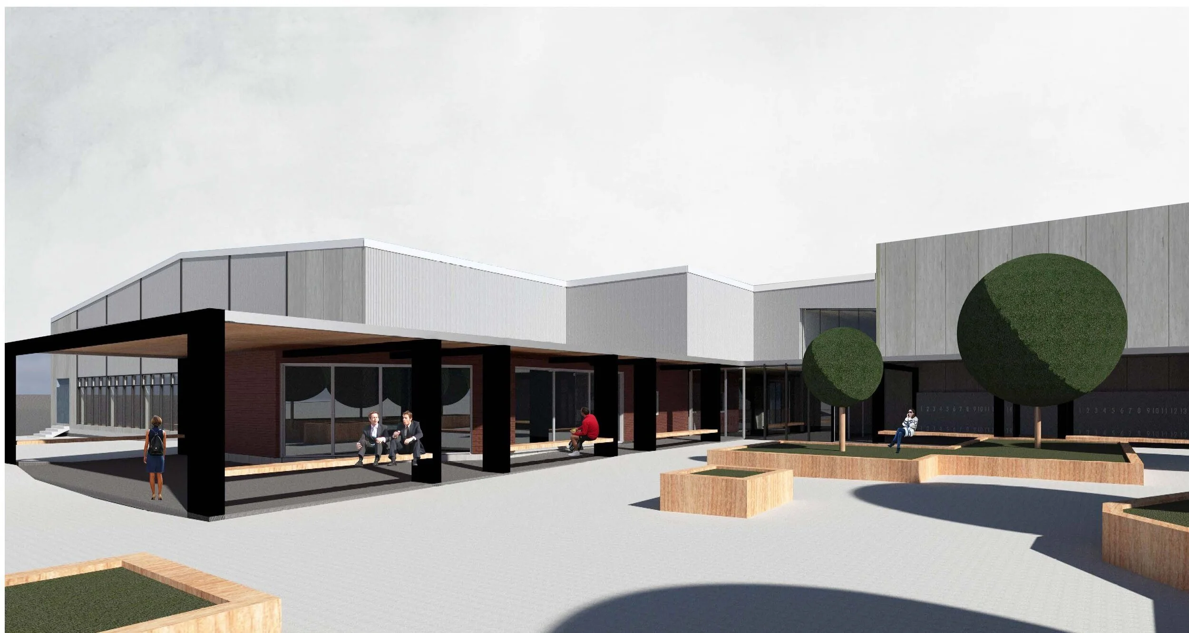

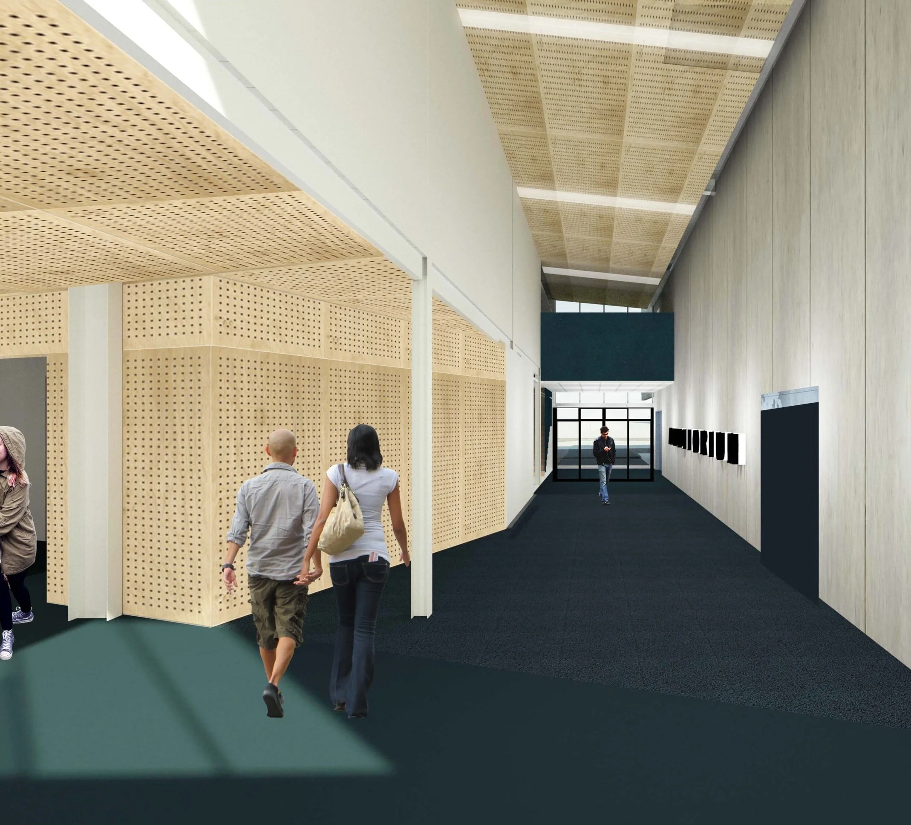

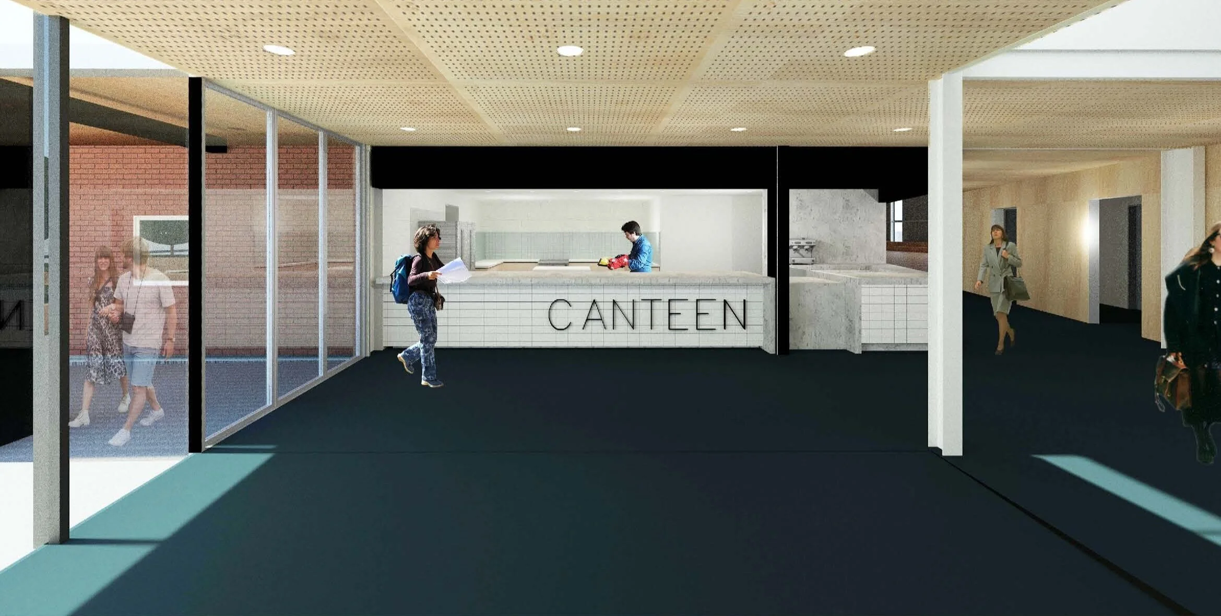

Inserting towards existing structural frame, new user-riented proposal was explored by maintaining accessibility and practicality. With budget and structural constraints, the proposal maximizes the most efficient way of overlaying functions and material explorations.













Project Team Director: David Nock / Project Architect : Sinead Lim / Architectural Graduate: Denisa
Status Completed
An increase in enrolment projection demanded renovation of approximately 2000 sqm of Arts and Sports Block D of Grovedale Secondary College in Geelong.
The proposal aims to provide twice the current size of Gymnasium and Auditorium, while at the same time creating a fully integrated Hub with music area, canteen, toilets, and communal area for school and community use purposes.
Inserting towards existing structural frame, new user-riented proposal was explored by maintaining accessibility and practicality. With budget and structural constraints, the proposal maximizes the most efficient way of overlaying functions and material explorations.