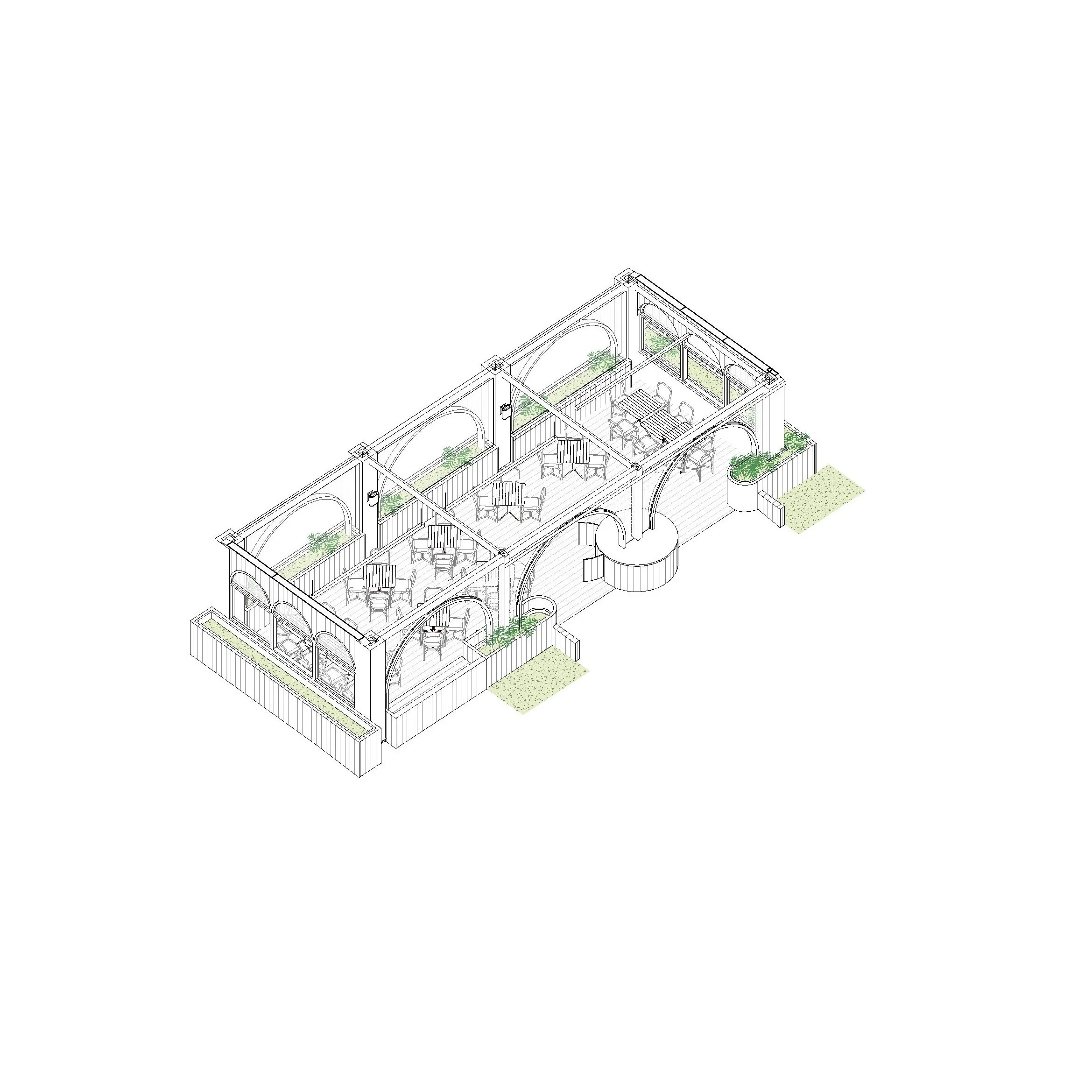
Project Team Director: Andrew Walter / Project Architect: Denisa
Status Completed






In front of the iconic Lamaro’s Hotel, a renowned gastropub nestled on Cecil Street since the 1850s, a 13x4 meter parklet is proposed to accommodate an additional 45 outdoor patrons.
This semi-permanent structure extends the sidewalk into former street parking, utilizing cost-effective, lightweight, and prefabricated materials to ensure budget efficiency.

The design harmoniously aligns with Lamaro’s modern Australian cuisine and welcoming ambiance & enhancing the dining experience while contributing to South Melbourne’s vibrant streetscape.








Project Team Director: Andrew Walter / Project Architect: Denisa
Status Completed
In front of the iconic Lamaro’s Hotel, a renowned gastropub nestled on Cecil Street since the 1850s, a 13x4 meter parklet is proposed to accommodate an additional 45 outdoor patrons.
This semi-permanent structure extends the sidewalk into former street parking, utilizing cost-effective, lightweight, and prefabricated materials to ensure budget efficiency.
The design harmoniously aligns with Lamaro’s modern Australian cuisine and welcoming ambiance & enhancing the dining experience while contributing to South Melbourne’s vibrant streetscape.